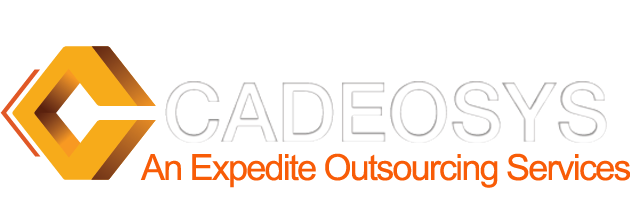Building information modeling is commonly known as “BIM as a process” supported by several skills, apparatuses, which comprises generation to future generations and signifies digital management systems of physical and virtual engineering
5D BIM
The AEC industries have adopted the culture of adopting BIM services and started outsourcing their work to the companies who have been in this field for years to get assistance in the implementation of their project under one umbrella. With the help of Revit, we are preparing BIM projects. Also, we are using Navisworks for clash detection and generating clash reports..
Not only we are experienced in 2D, 3D, 4D but we can manage the phase of 5D BIM, which is restrained to another level where we can provide cost and estimation of the project through Revit software. If BIM is implemented in a company, we can function the BIM model for taking the cost by adding it into the Revit model, which is widely known as 5D BIM. This can be implemented in all construction projects despite any services. Normally we will receive rates from a respected country or will add basic value and change later.
For any Consultant or contractor, the most challenging work is to get an accurate estimate and achieve their financial implementations, which makes it easier for the developers. While preparing the schematic stage till the tender stage, cost estimators can closely work together with engineers, so that it will be easier to issuing tender in a fast process.
BIM 5D services for Cost assessment
BIM 5D services can generate BOQs, BOMs, and quantity take-off’s (QTO), which help for tender purpose
We usually convert from BIM 3D or BIM 4D to BIM 5D level
We can tag, annotate all MEP, Sprinkler, Architectural, and Structural prerequisites
RFIs can generate if submittals \ catalogue \ literature's are not matching for all disciplines and sub-disciplines.
Preparing families as per submittals
Sheet metal production units can integrate with fabrication drawings or pre-fabricators
We can deliver .nwf, .nwc, nwd, .dwxf or .ifc format for running easily at the site
Integrate control points with robotic equipment for field positions like sleeves, hangers, equipment pad positions etc.

We, Cadeosys have a strong base in Drafting and BIM technology and our experience in BIM for many years can benefit work flexibly with our clients and fulfill cost estimation from AEC consultants to subcontractors, which can closely work with estimation engineers.
With the continuous learning process with the help from Autodesk as learning partners, our engineers are highly competitive to generate and challenges are achievable.
Please send us your query or basic files to generate quotations. Fill the form or email us at projects@cadeosys.com or if any help is required, please contact us at helpdesk@cadeosys.com
More on 5D Services
To understand easily, In normal 3D, which is creating in another software is just like a lifeless object. But 3D BIM is like an alive object.
4D BIM is an additional step towards the 3D BIM modeling stage. Again this is a process connecting a 3D BIM model with time or schedule-related data.
Other Services
our Point Cloud Services to BIM Services to a number of divisions, which includes service sector, contractors and mainly to architects.
Building Information Modeling (BIM) is a 3D virtual computer model of a facility developed in a full scale and used to simulate construction and operation of a facility..
To understand easily, In normal 3D Rendering
