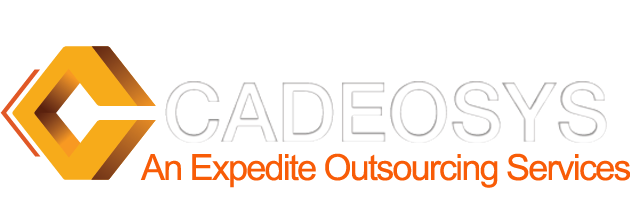Point Cloud to BIM
We take-up 3D l 3D-Point-Cloud-inner-picaser scan in the form of ‘point cloud’ data and use it to create accurate Revit BIM models for architectural projects. We usually model the proposed alterations (false ceiling and additional structural items) so that our customer has an accurate and updated model which will help to progress their design.
Cadeosys providing our Point Cloud to BIM Services to a number of divisions, which includes service sector, contractors and mainly to architects. We provide model dwf file to accurate BIM models for different building elements to our customer. We also provide MEP BIM services to consulting engineers, MEP designers and MEP contractors from
Point cloud technology. It is more useful to clients in producing precise models for refurbishment, renovation projects as well for as-built purposes.
By using point cloud modeling services we generally combine Point Cloud to BIM Services for existing buildings with models for renovation purposes. We comprise civil details to structural beam and column details to Drop ceiling, MEP services and as built. We use Naviswork, an integrated software of Autodesk for Clash detection.
BIM POINT CLOUD INVOLVEMENT
Usage of Software: Leica Cyclone, AutoCAD, and Revit MEP
3D Modeling By Using Laser Scanning Data
As-Built Models of Hospitals, Schools, 3D Modeling Of Bridges, Oil & Gas Plant Modeling.
Infrastructural Project – Tunnel Modeling, Road Modeling, Entire MEP services and preparing Profile. We model according to profile.
BIM: Cadeosys Cloud point team Successfully completed Built 3d Model Of Airport, Chiller Room, Hospitals using Revit MEP and Revit Architecture Software
Industrial: Cadeosys Cloud point team successfully completed many projects of 3D Modeling based on Oil and Gas Plants design using Leica Cyclone, AutoCAD, and Revit MEP
HVAC: Cadeosys Cloud point team Successfully completed many Projects of 3D Modeling of Building, Hospitals & Industries design using AutoCAD and Revit MEP
Industrial: Cadeosys Cloud point team successfully completed many projects of 3D Modeling base Structural Design: Cadeosys Cloud point team Successfully completed various Projects of 3D modeling of Building and Industrial Plant using AutoCAD and Revit




