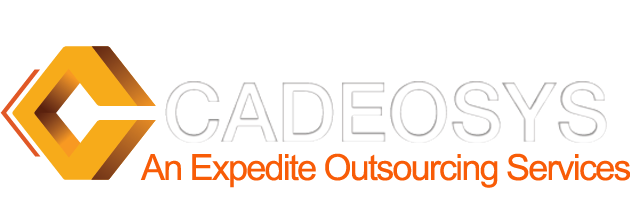Scan to BIM
Cadeosys® generate different types of building models using Autodesk MEP Revit, Architectural Revit and AutoCAD MEP, Architecture for architects, consulting engineers, structural engineers, main contractors, and subcontractors etc.
Using 2D layout plans and elevations as a starting point, we create entire architectural and structural building BIM models to exact standards and specifications. We also undertake to maintain the models for such projects throughout the duration of a project - from design to installation/handover.
We Convert 2D drawing either from AutoCAD, PDF or any image format to 3D modeling. Cadeosys prepare Architectural, structural, Mechanical, Electrical, Plumbing, Fire Protection (MEPF) Services in different LODs. The models can be either for, consultants or contractors for design and for building purpose. Cadeosys main benefit is, we have all different divisions working under one roof which helps us to create 3D models and through Naviswork, without out any clashes.
2D blocks with Attribute & 3D CAD Component & Revit Family Modeling
We create 2D predefined blocks with attribute as per client’s requirement for their Libraries. Same as, we create 3D model libraries (using AutoCAD or Revit) for all equipment, fixtures, fittings, and furniture within construction and engineering domains. Our Revit family modeling services are used by original equipment manufacturers as these same-class models include all parametric and constraints, which can be altered as per necessities.
Confidentiality Guarantee to Client
Cadeosys® providing Revit Outsourcing Services for International engineering | architect communities and Practices. we make sure towards security and confidentiality of material shared with us by signing an agreement. We never use any client’s name, company, modeling, drawing or project titles.
Mission Revit modeling
At Cadeosys® we make sure ourselves on submission of high-value Revit modeling services and CAD drafting at reasonable rates. We prominence our work to ensure that our clients always get advantage from our services in Revit BIM models, CAD drafting service or MEP CAD drawings or MEP (M&E) coordination, we deliver each time.




